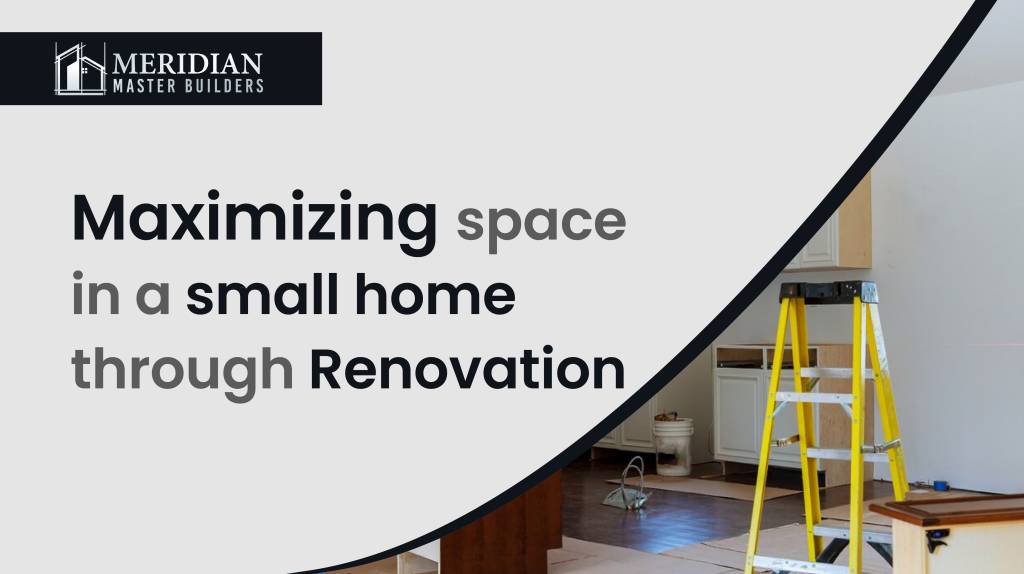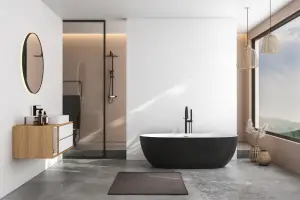Not everyone’s born with a silver spoon in their mouth. So, not everyone can afford a big house with a pool and a Jacuzzi. But till you get there, you still have the option of remaking or re-structuring your existing space.
Of course, maximizing space in small homes is no joke. There’s already too little to work with. Or so it seems.
Many kinds of affordable houses cost less but are also too small for a growing family. For instance, you can invest in a mobile home, a tiny house, a narrow-lot home, or a studio apartment.
But it can feel cramped. So, let’s look at a few ways to make your home livelier.
Maximizing Space In Small Homes Through Common Changes
Declutter and optimize storage: Get rid of unnecessary items and utilize vertical and hidden storage solutions.
Open floor plan (where possible): Removing unnecessary walls can make the space feel more open and airy, especially in smaller homes.
Not all solutions would be possible for all kinds of homes. So, you know, you’ll have to do with what you have. But some changes do apply to most types. So, before we get into the particulars of each kind of small home, let’s discuss the commonalities.
Method 1 – Declutter & Reorganize
A significant issue in moving to a new house is how you organize your stuff. Let’s be honest, we all hoard things without reason, and little by little, that adds up to a lot more than our storage space can handle.
So, one of the first steps toward maximizing space in small homes is to get rid of the things you think you might need one day but you don’t actually need right now. You don’t necessarily have to trash it all. Some things you might be able to sell. Others you can pass down to loved ones, or give to a charity you trust.
After that, you can reorganize your storage and you’ll notice that you have a lot more living space than you thought.
Method 2 – Redirect Your Lighting
Closed rooms cause claustrophobia, and darkness kind of emphasizes that the rooms are closed in from all sides. I mean it’s a cozy setting for comfort and going to sleep.
But otherwise, rooms appear smaller and too tight for comfort. So, to make your room appear more roomy, you’ll need proper lighting. One of the ways to improve lighting is to build windows where light could best enter each room.
Additionally, you can use large mirrors to deflect light more effectively around the house.
Okay, so technically, neither of these methods is too literally about maximizing space in small homes. But appearances matter, and the more open a room appears, the better you feel about staying there. So, it’s worth a shot.
Method 3 – Go For Open Floor Plans
The walls we build between the rooms of a house are necessary. After all, everyone needs a bit of privacy.
But say you live solely by yourself or with your partner, you can rid your house of additional walls for an open concept. Of course, you don’t have to tear down the walls of your own room.
Instead, you can just combine your kitchen and your dining room. Or you can combine your kitchen and your living room. Last option: You can also combine your dining and living rooms. Regardless of the arrangement you decide on, you get a space that looks much bigger. Plus, you get a bit of the extra space back from the walls you had earlier.
Maximizing Space In Small Homes Of Varying Types
Now that we’ve talked about the common things, let’s take a look at some of the ways you can improve the spaciousness of your existing room. To begin, we’ll take a separate look each at the following five categories:
- Tiny Houses
- Studio Apartments
- Mobile Homes
- Narrow Lot Homes
So, without further ado, let’s get to it.
1. Tiny Houses
As the name suggests, it’s supposed to be tiny to begin with. So, you have the opposite of a head start there. You’re actually standing 10 feet further behind the starting line than everyone else. At most, you’ll have a floor area of 37m2. But hey, where there’s a will, there’s a way. So, here’s what you can still do:
- Add a sleeping loft to have a sleeping area and more space to put stuff in.
- Consider built-in furniture options like Murphy so you can tuck it away when not in use.
- Save more space by going vertical with tall cabinets, shelves, and pull-down desks.
2. Studio Apartments
A studio apartment is like a blessing in disguise for a single person. It feels like a huge area all for yourself. But it’s generally tough to live in a single room you have to use both as a bedroom and a living area. Here are some suggestions to make it more livable:
- Install thin partitions like sliding doors to separate sleeping and living areas.
- Use furniture that folds away when not in use to keep it open.
- Use a platform bed to take advantage of additional storage underneath.
3. Mobile Homes
Mobile homes give you more of an openness to expand. If there’s one thing you get with a mobile home, you can take it anywhere you want. If there’s one thing you lose, you can’t make it too big to move around with your vehicle. That said, here are a couple of ways to increase space for a movable house:
- If the model and local regulations support it, add a prefabricated room.
- Extend your outdoor living space by adding a deck or a porch
Of course, I should warn you that this can get tricky. So, instead of doing it yourself, you should consult a professional home remodeling service provider to understand your best course of action.
5. Narrow Lot Homes
Narrow lot homes are also easy on the pocket. But the downside that remains is that it’s a narrow lot. It’s still not too shabby, but there’s little that can be done. Of course, we’ll still provide a couple of suggestions for you to consider:
- Add floors or a dormer roof extension to increase your living space.
- Or… add a basement area underneath to get that additional living space.
Either way, again, get the opinion of your local home remodeling expert before you decide what you’re going for.
Need More Help?
This was a short piece on some of the ways you can maximize space in small homes. Hopefully, you got the value you expected from this post, and are now more informed about your options.
But if you’d like to know more, and you’re somewhere in the Edmonton area, you can also reach us for additional guidance. The Meridian Builders team is always available to help you with your home remodeling, and renovation queries.
So, contact us today for all residential and commercial project queries. Or… you can simply subscribe for regular updates about informative home renovation content.









